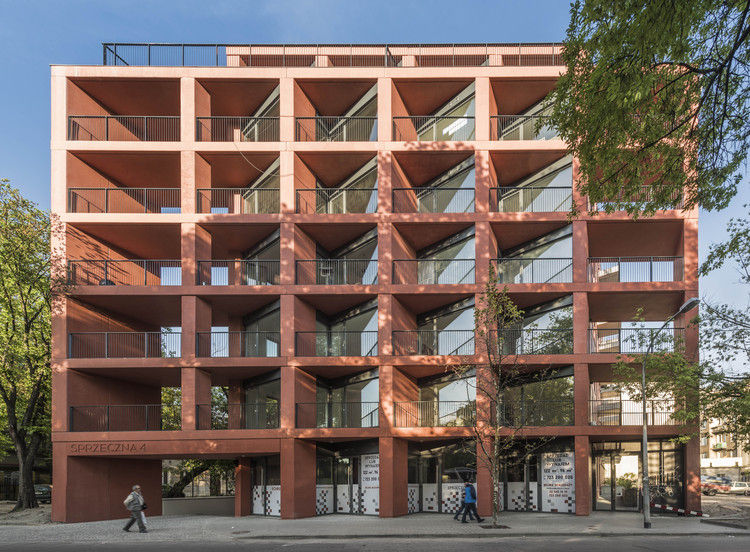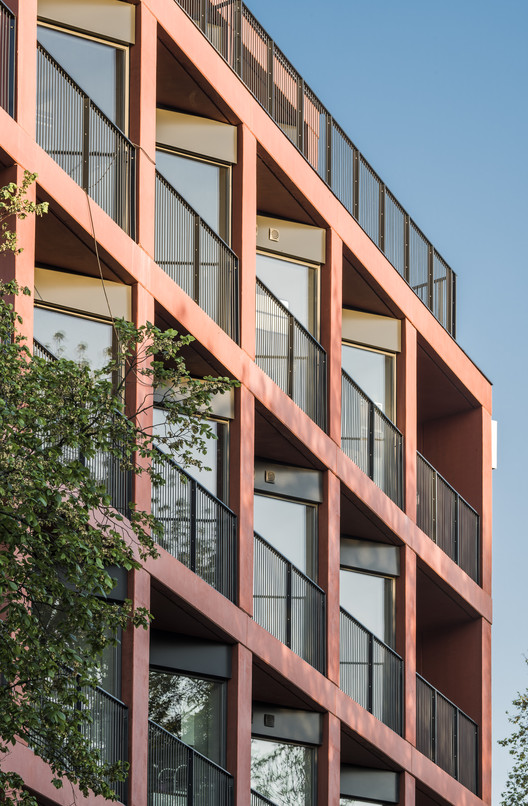
- Area: 741 m²
- Year: 2017
-
Photographs:Juliusz Sokołowski
-
Manufacturers: Budizol, Daasag, Dierre, GEZE
-
Lead Architects: Jan Belina Brzozowski Konrad Grabowiecki, Wojciech Kotecki

Text description provided by the architects. The building at Sprzeczna 4 street aspires to continue the restoration of the beautiful Praga district and to become a recognisable element not only in the immediate vicinity, but also on a larger scale. The building is supposed to be a starting point for the restoration of the whole urban block. And it can be claimed that the key to restore an urban block is the frontage.






























